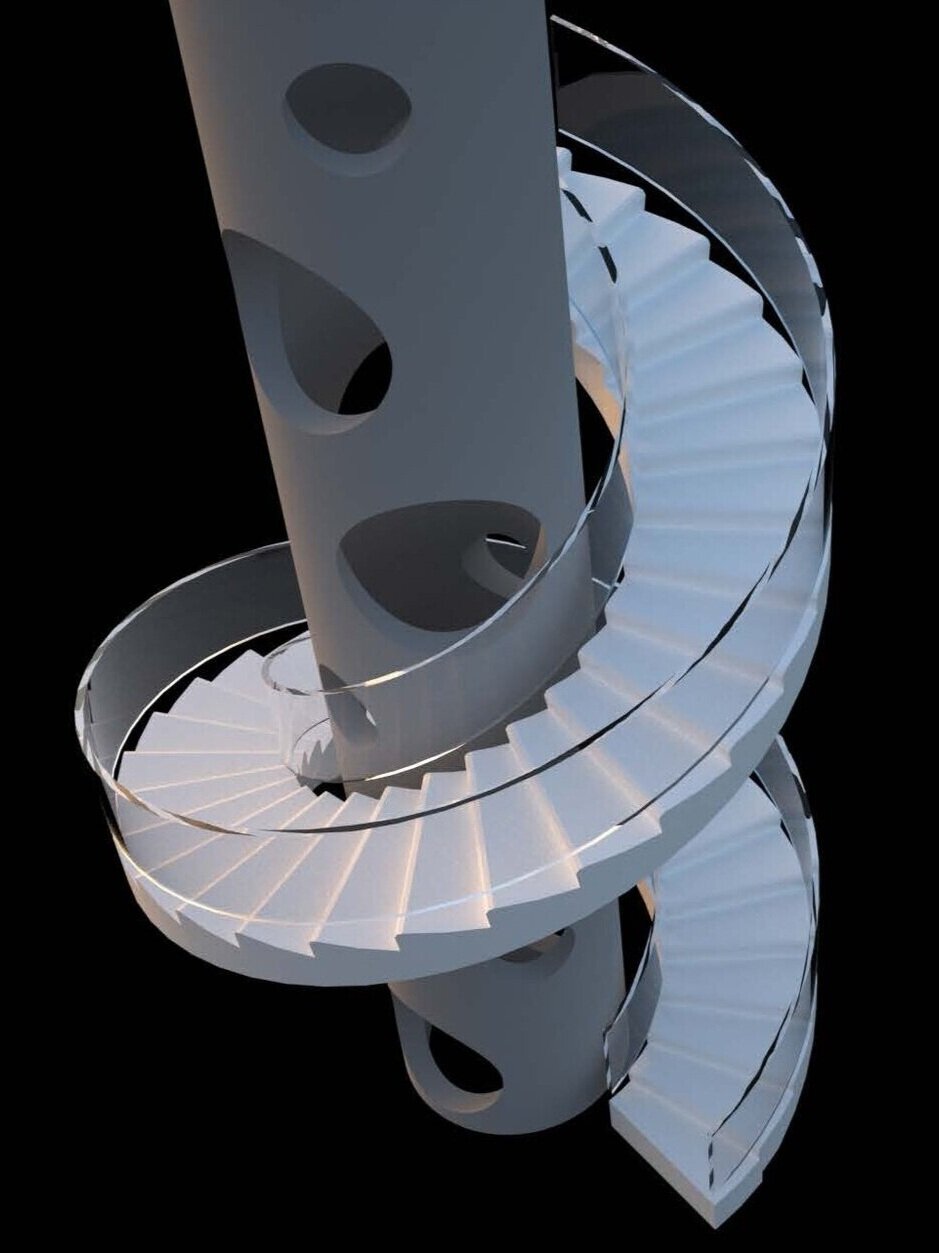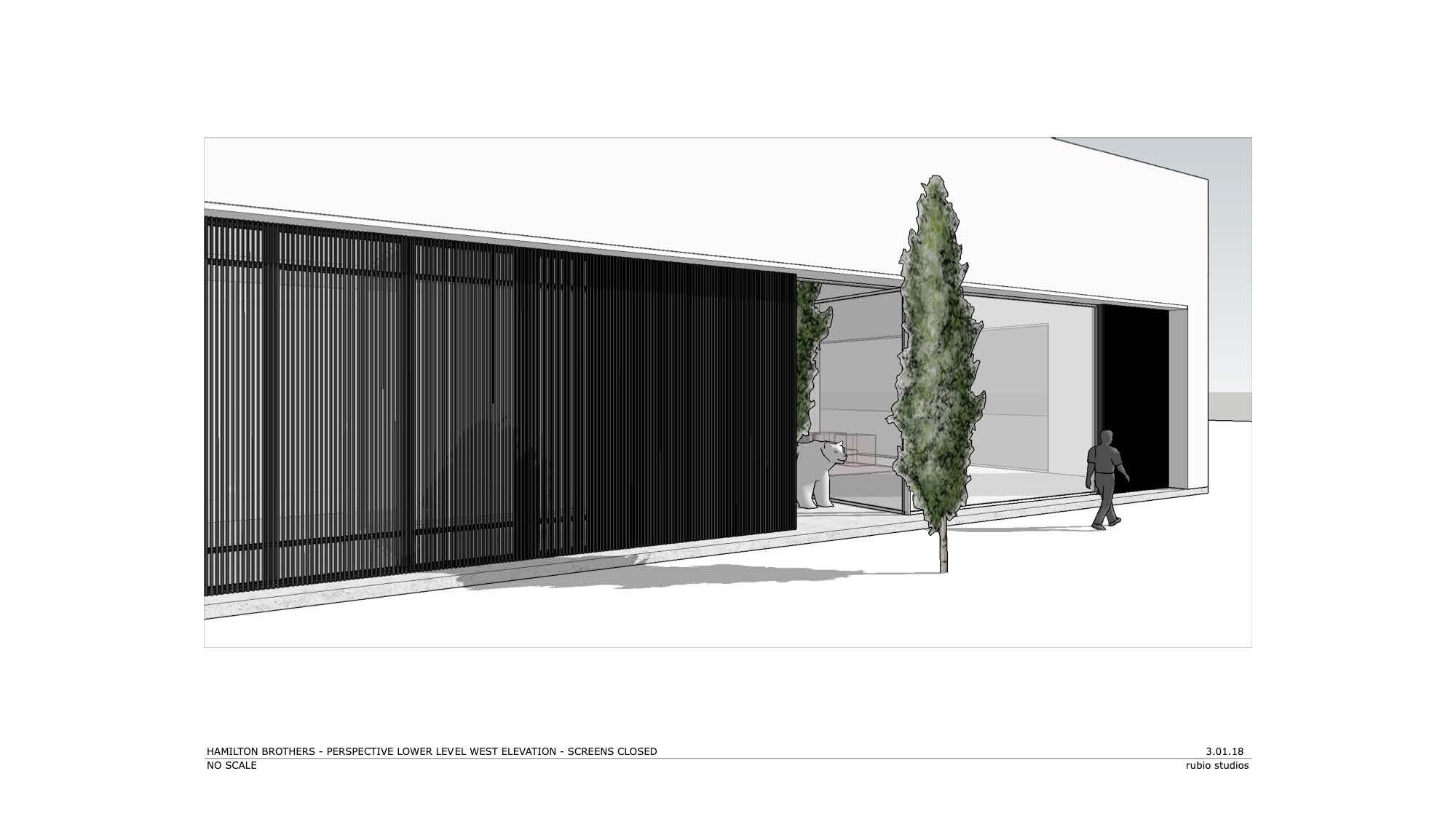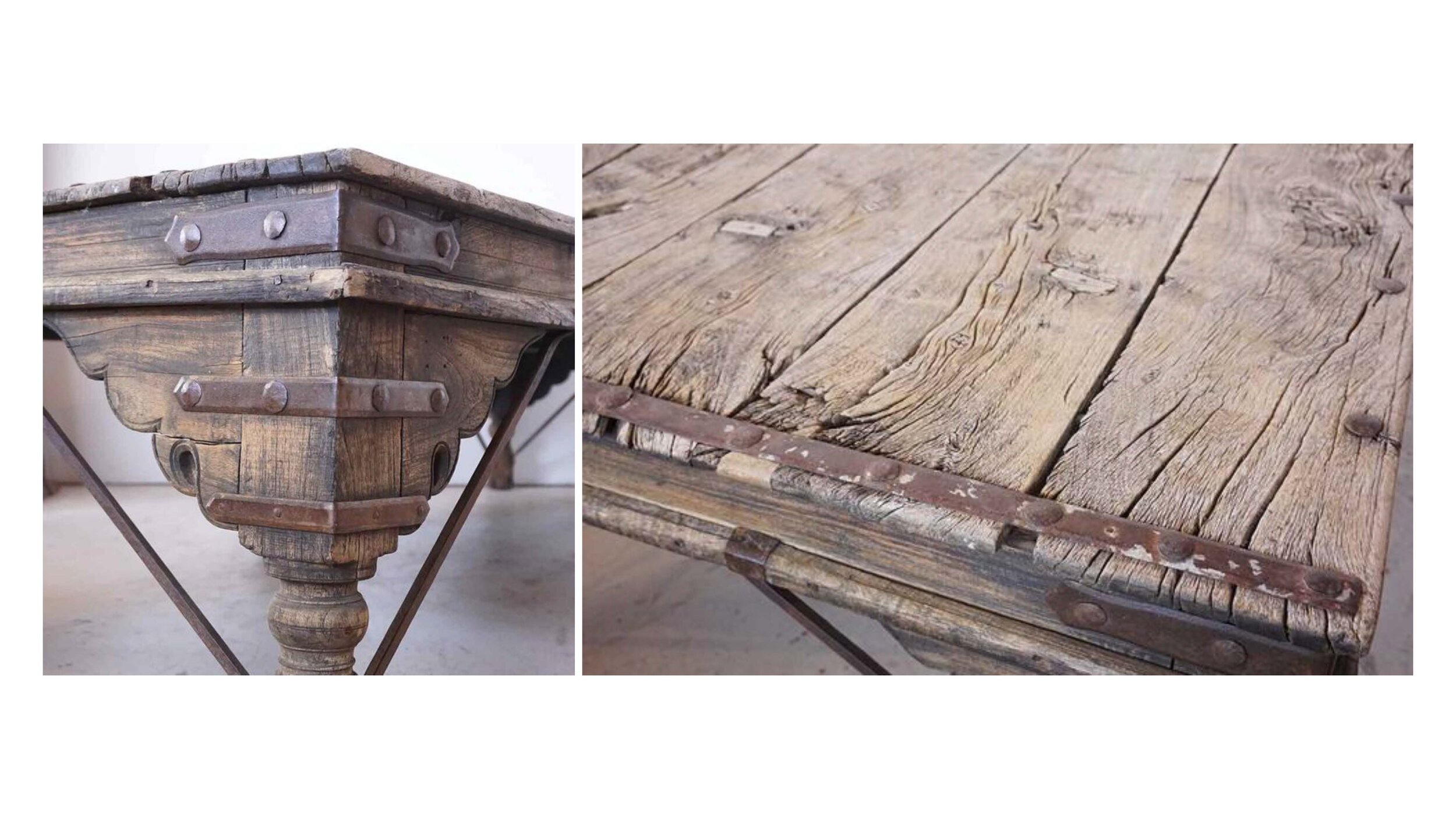HAMILTON BROTHERS HEADQUARTERS
Denver, Colorado
Client
Hamilton Brothers
Role
Design Principal, Rubiostudio
Collaborators
Chris Marshall, Frank Webber, Paul Baird
Two brothers purchased 5 acres of land at the base of the Rocky Mountain Foothills in Arvada CO with the intent to consolidate their holdings of several initiatives and provide workspace and amenity space for their staff and clients. The project program consisted of a 35,000 SF first floor warehouse, assembly and office space. Second floor office space provides a haven for the family businesses with close collaborators along with indoor and outdoor meeting and social amenities. Tilt up concrete panels was chosen for the building envelope as a time sensitive and economical construction approach. Arvada is known for very stringent, environmental requirements and a longer than usual approval and permit process. The project managed to meet all requirements and achieved permit in less than 9 months. The building will also house art and object collections that the brothers have assembled from their travels and interests.

























