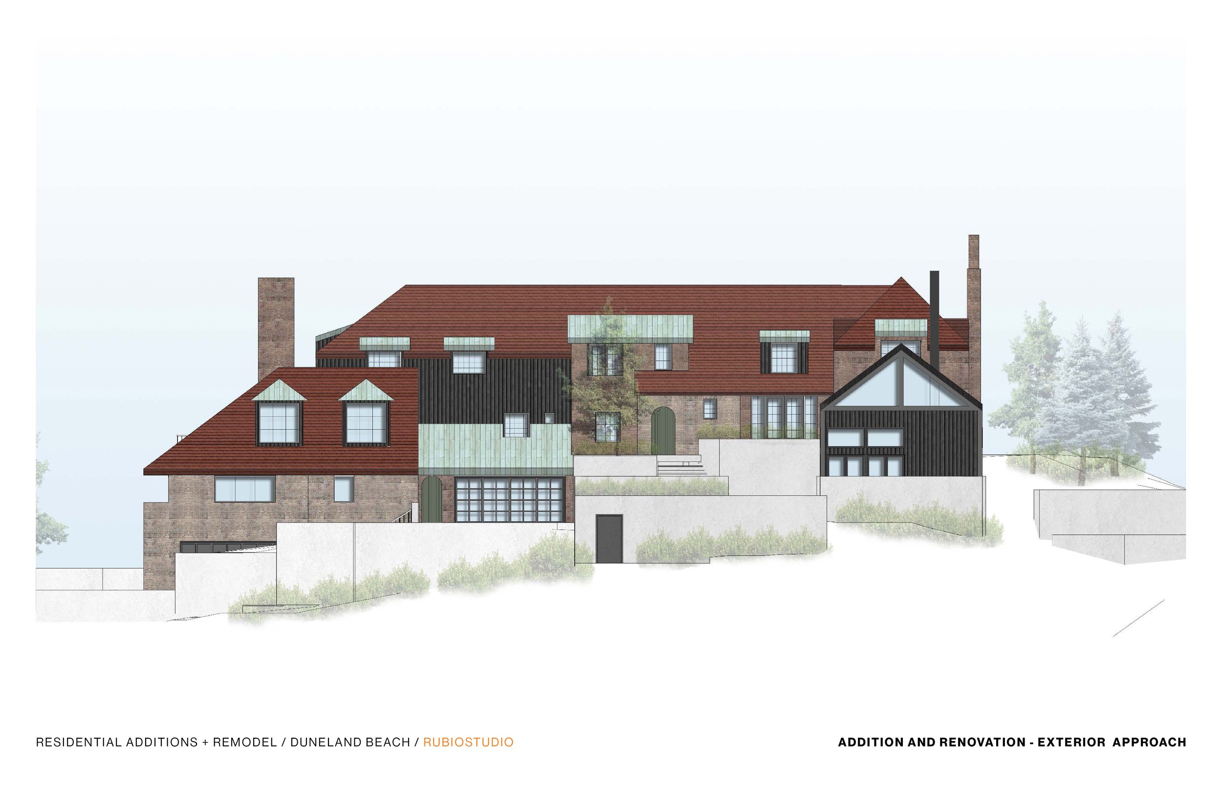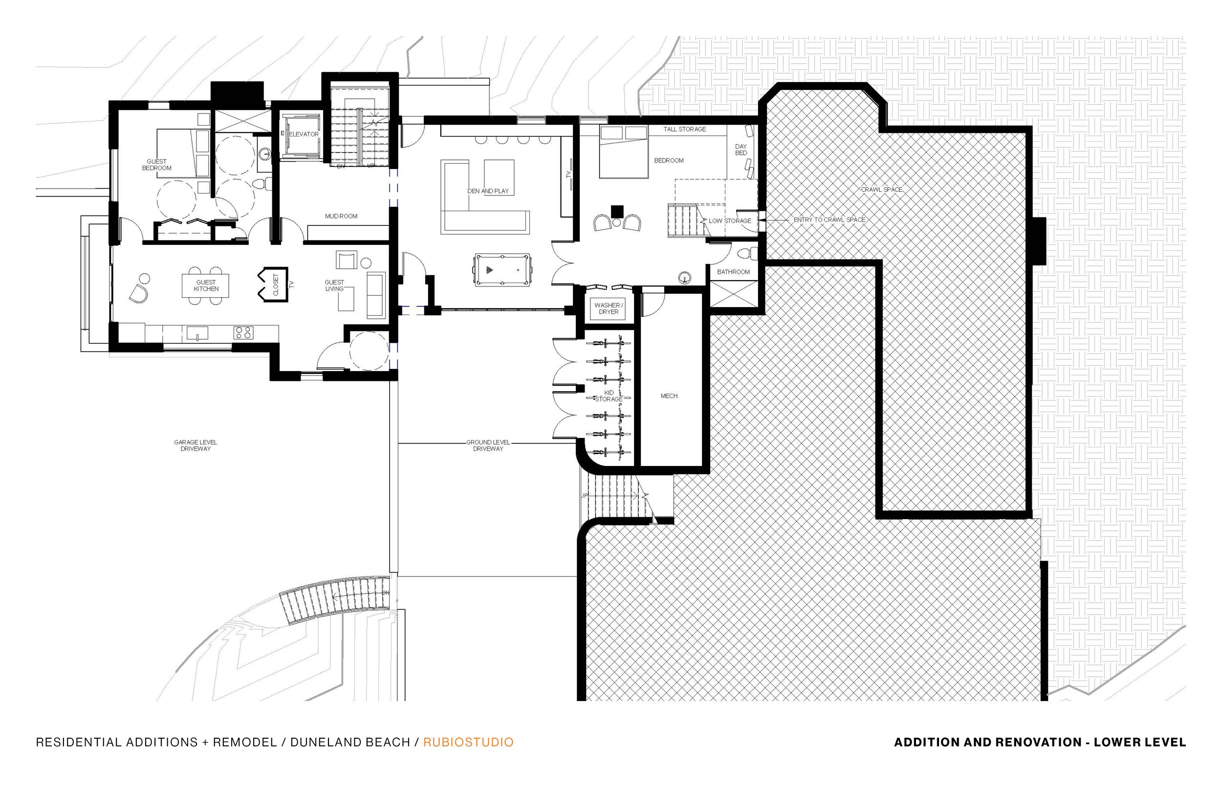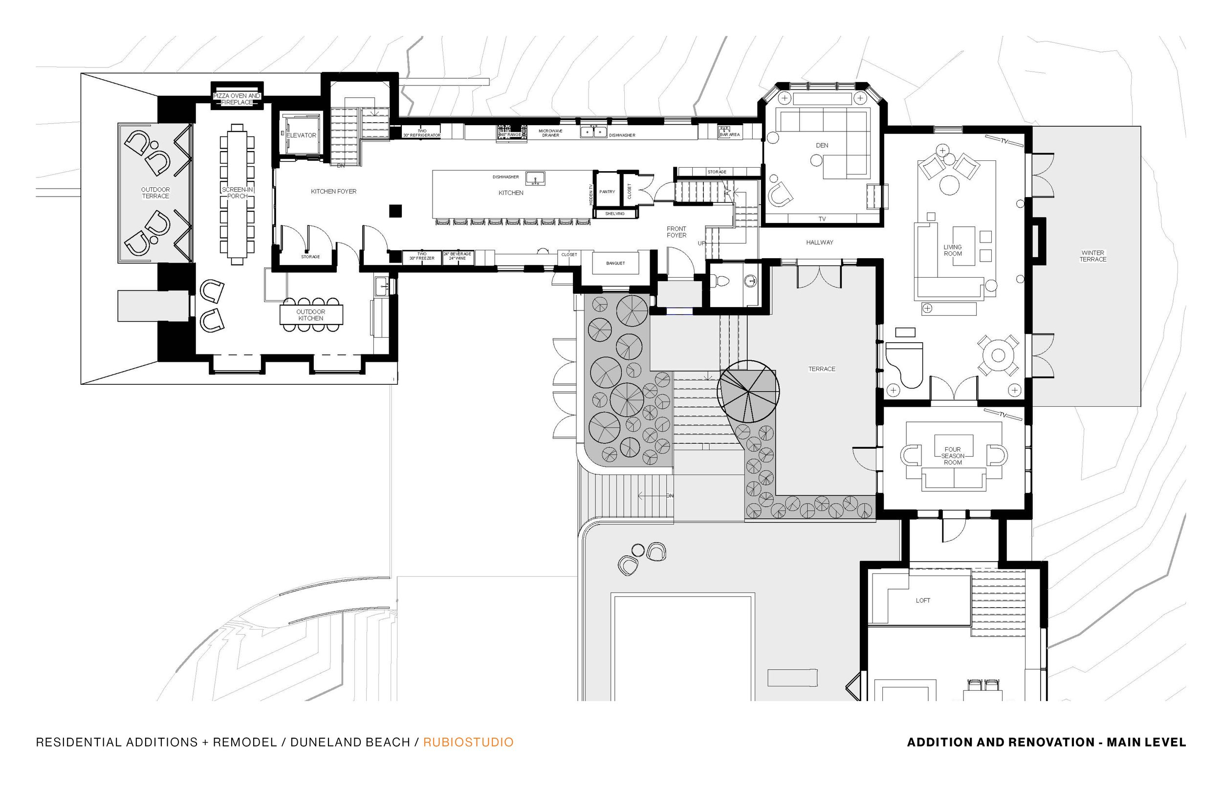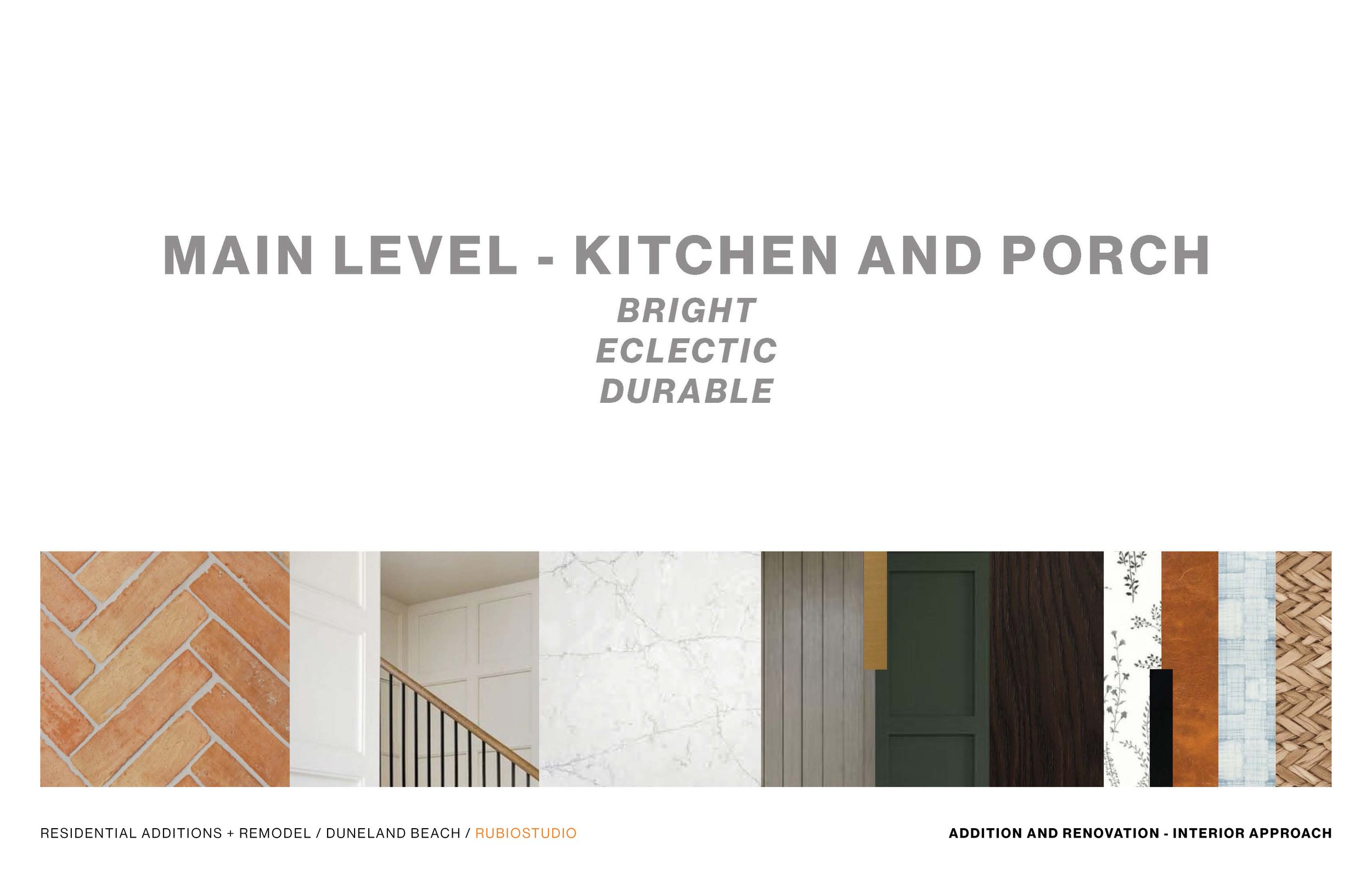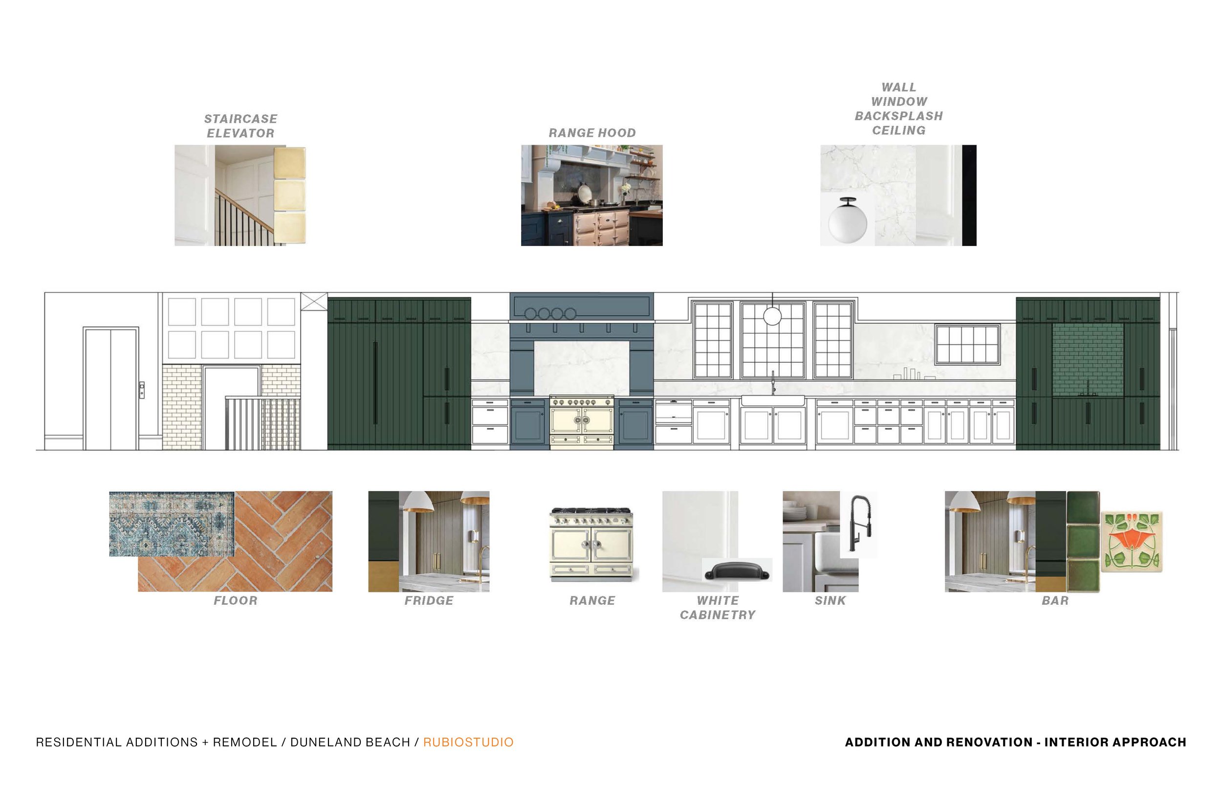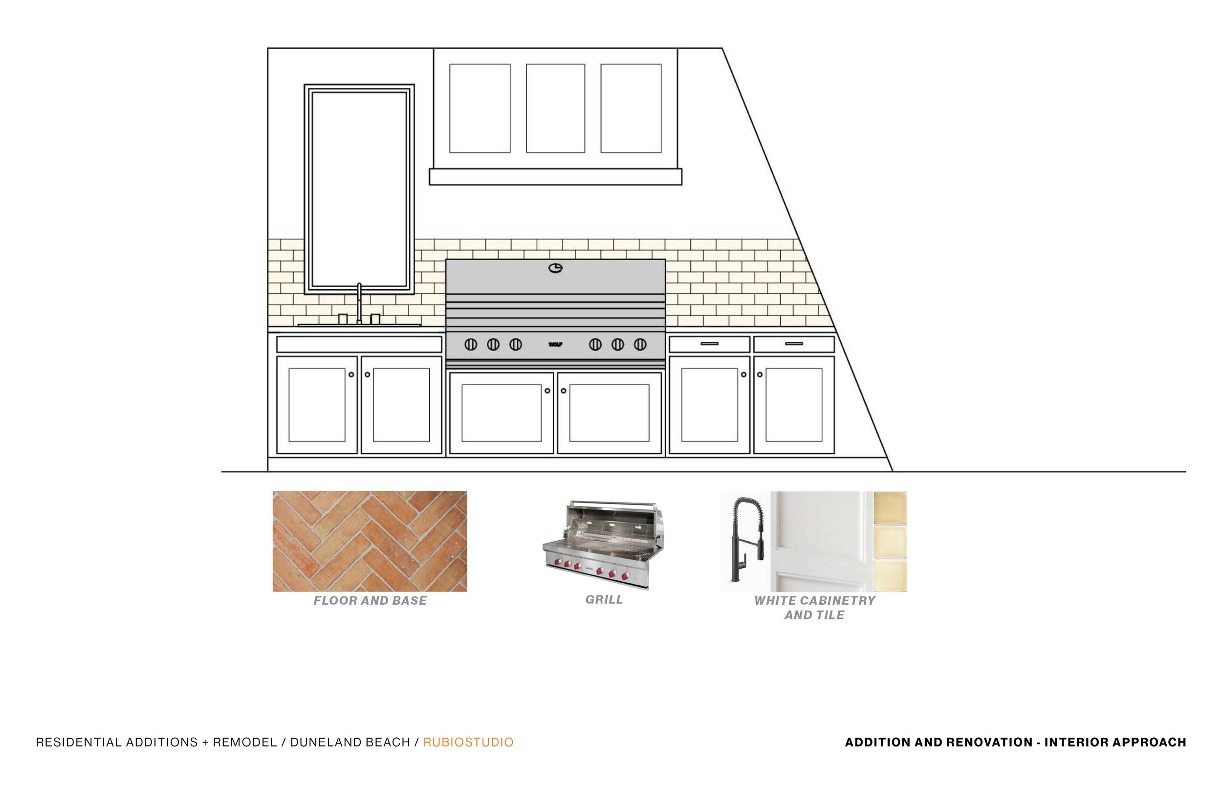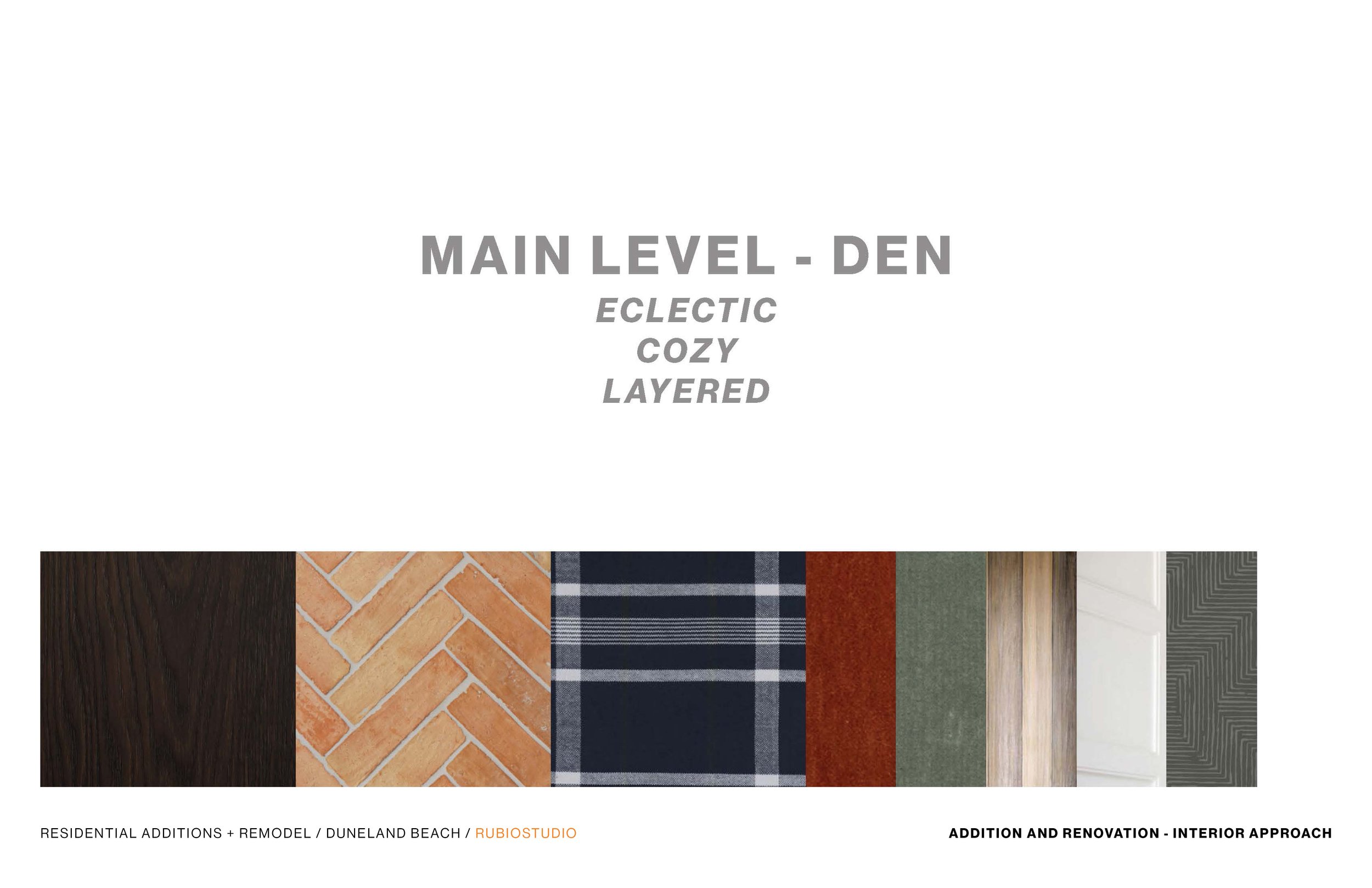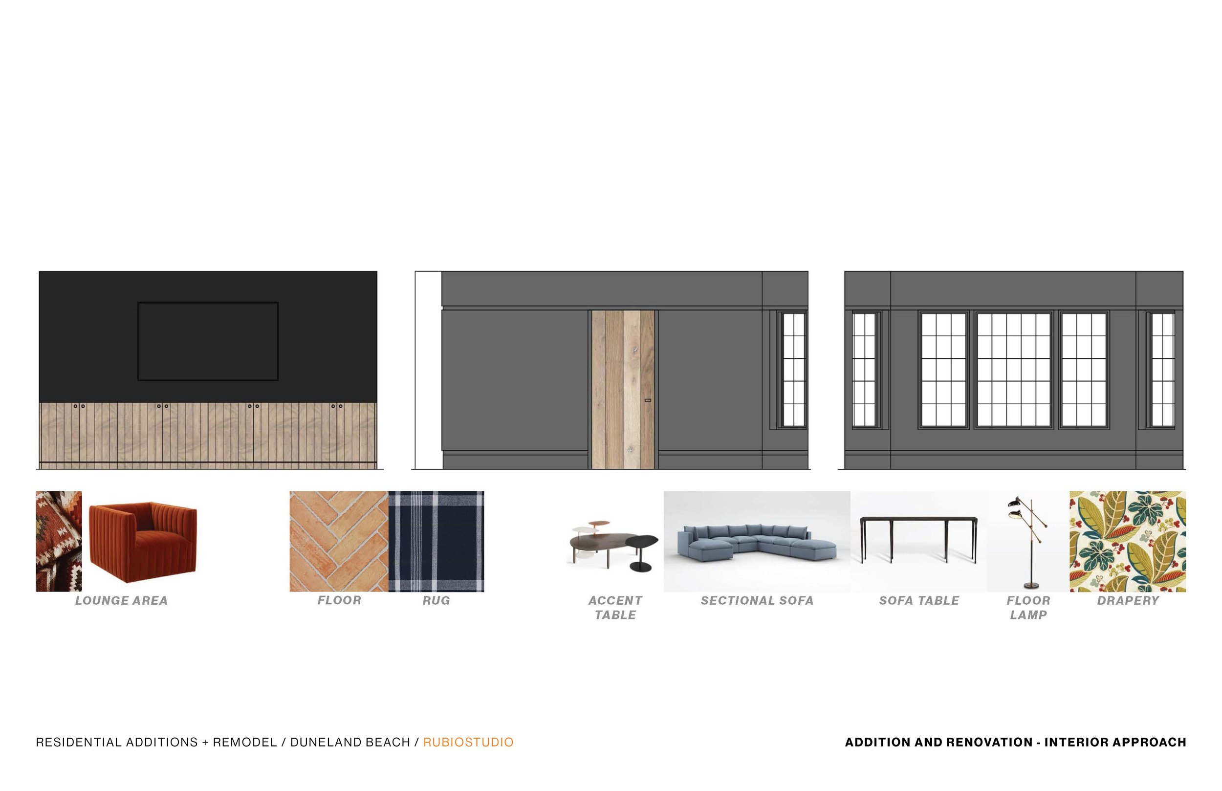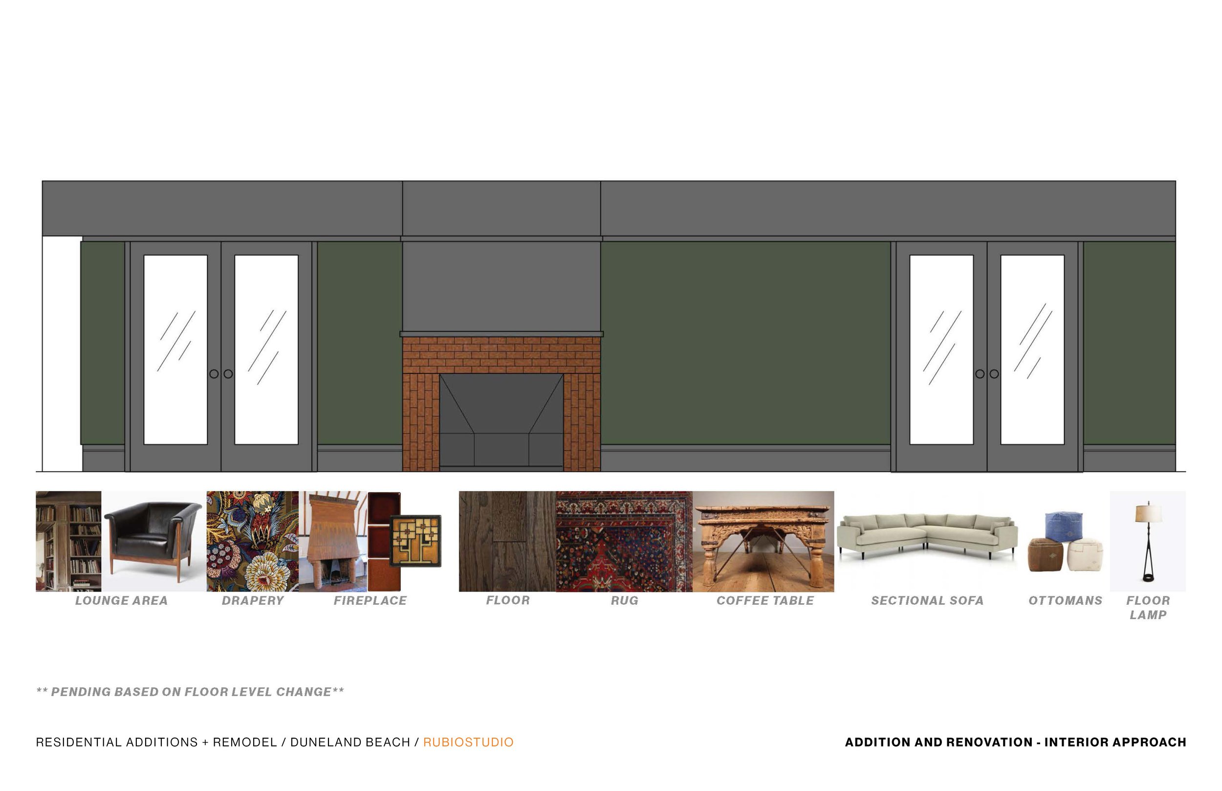DUNELAND BEACH FAMILY RESIDENCE (IN-PROGRESS)
Role
Design Principal, Rubiostudio
Built for the Duke family in 1928 and designed by John Lloyd Wright, the 3545 Manitou House sits on top of one of the many grand sand dunes along Lake Michigan and the Indiana Dunes National Park. The style of the house is quite different from other Lloyd Wright buildings in the area. It seems to be more aligned with the English Arts and Crafts movement of the late 1800’s and specifically William Morris’s 1860 Red House located in the town of Bexleyheath in Southeast London. The houses have similarity in scale, subtle materiality and careful planning. However, Wright managed to maintain modern conveniences such as a garage, laundry and up to date kitchens and bathrooms. Manitou originally had three levels that terraced down from the street breaking down the scale of the structure and harmoniously merging with the forested habitat. The materials are quiet, warm and natural: brick, slate, copper and stone also complimenting the natural surroundings. On the upper level, the bedrooms have terraces that face the Lake and forest taking advantage of the view and ventilation.

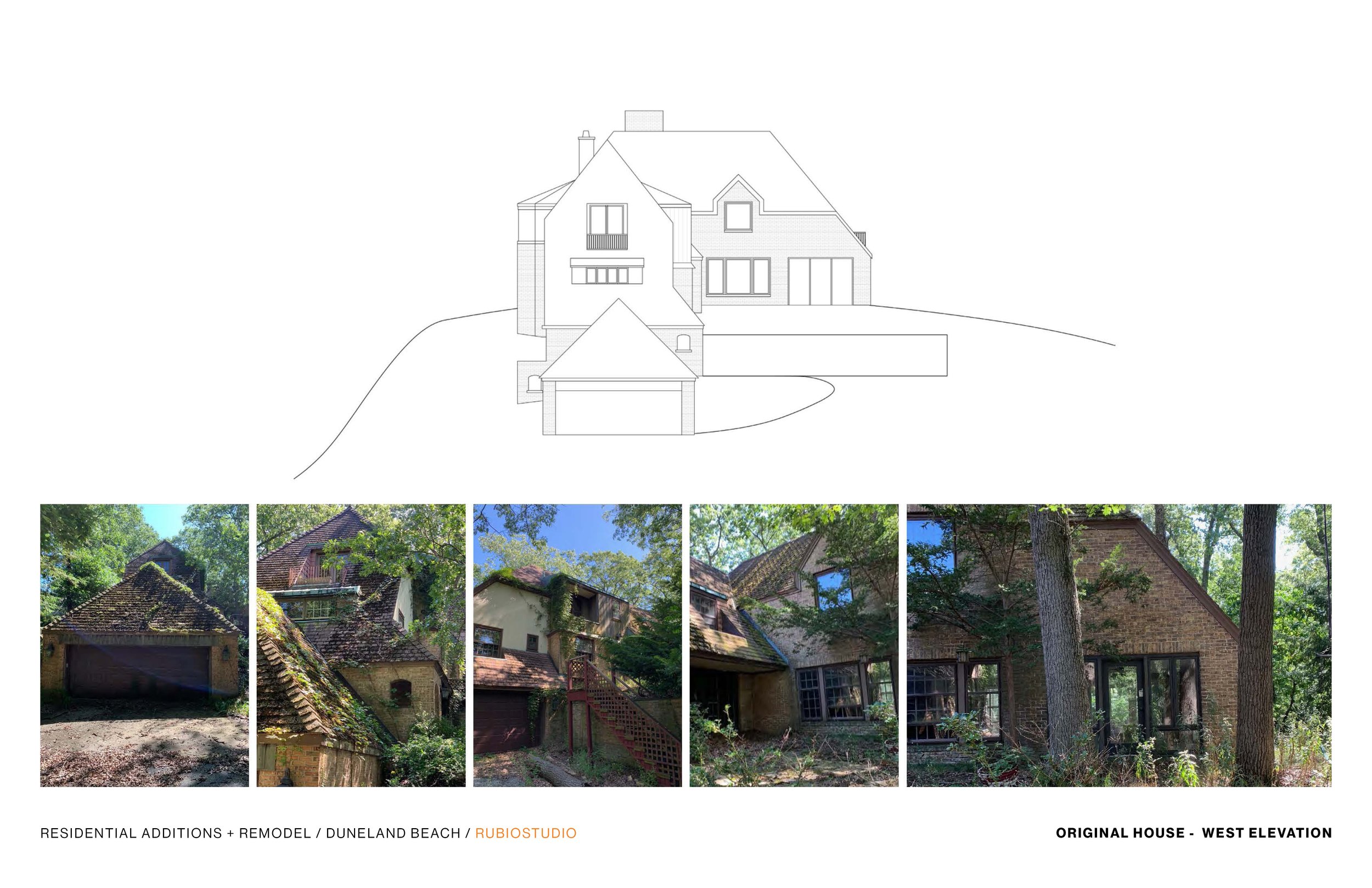
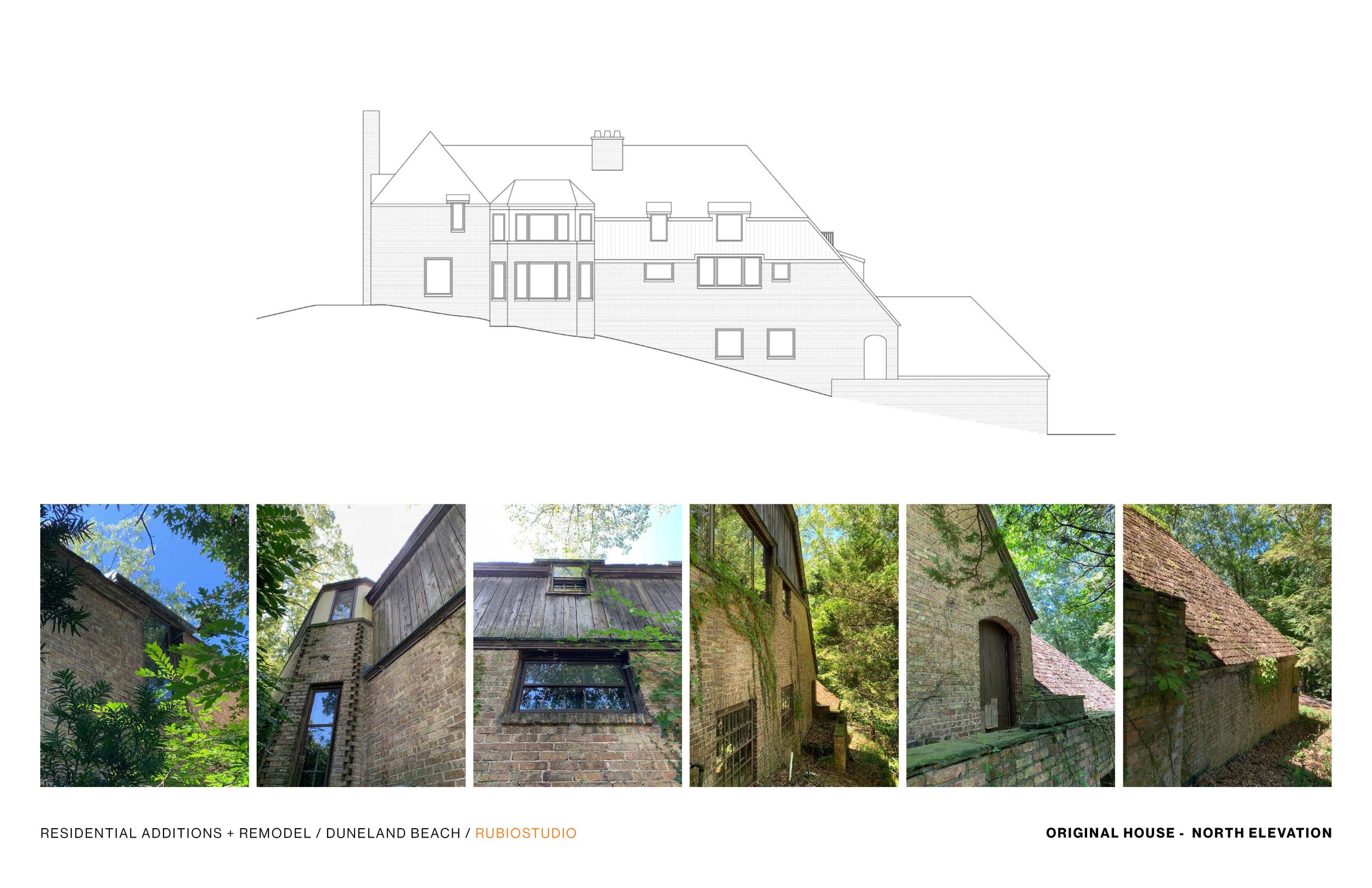


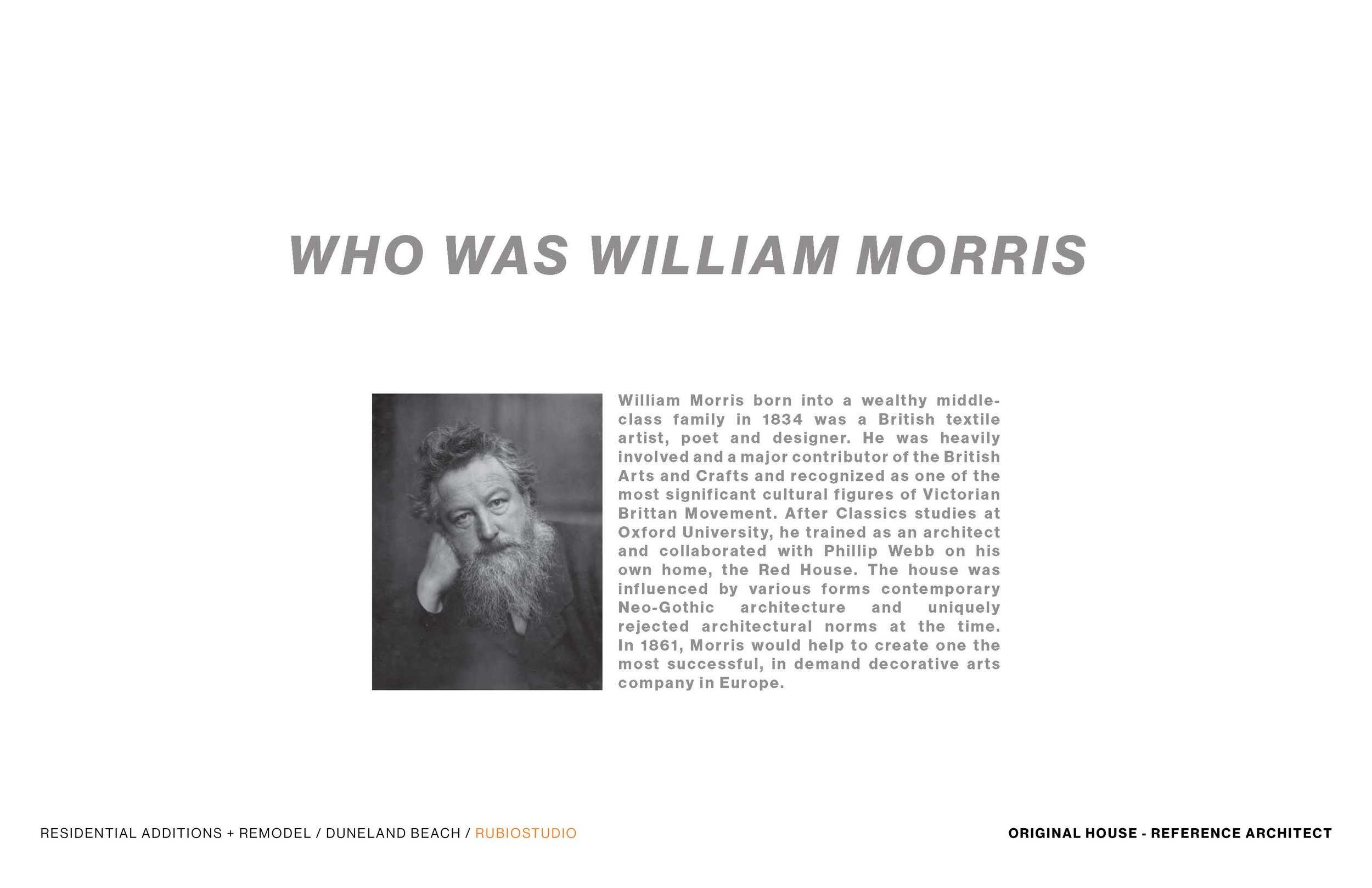

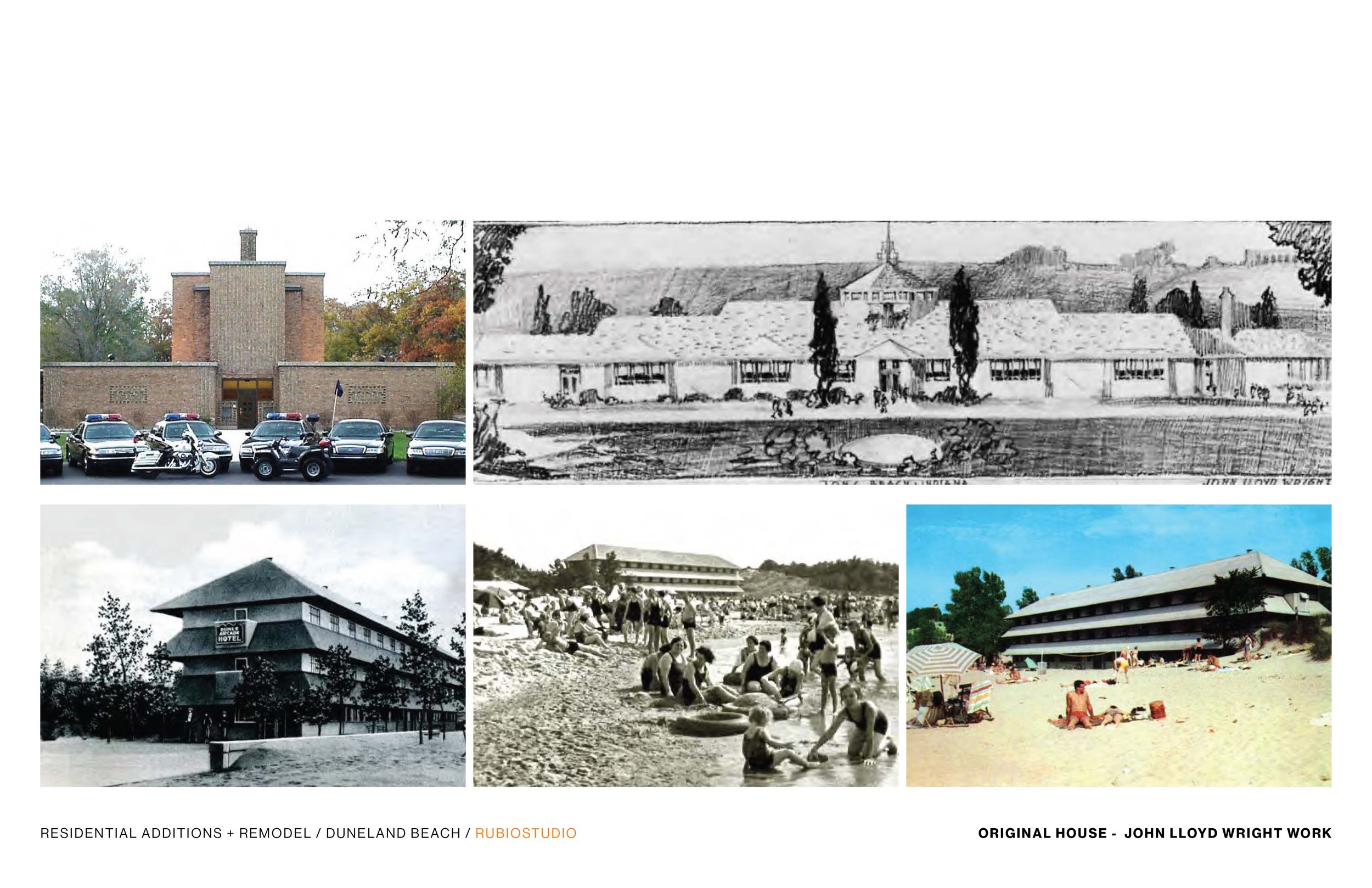
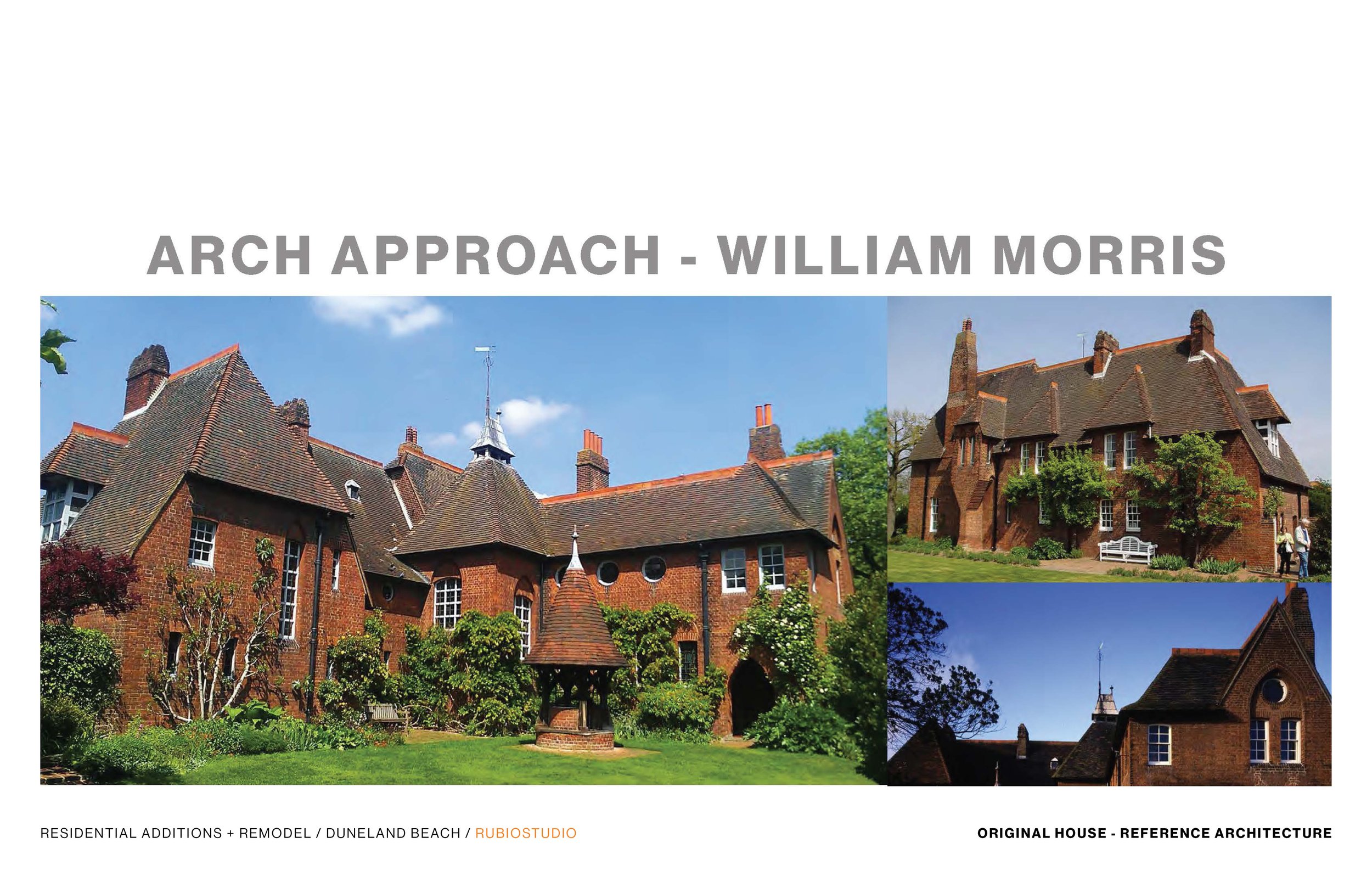

ADDITIONS AND RENOVATIONS
The Broughs are a large, active family comprising of 2 adults, 5 children and several pets. They purchased the 3545 Manitou several years back and lived there as well. Through their own experience, it was obvious that the house needed to be completely renovated and restored, more functional space, and contemporary systems and amenities. The new program includes an addition that extends toward the lake that houses a 5-car garage, guest live-in suite and expanded kitchen. The second addition is a pool and pool house to enhance the activity zones of the house. Manitou will have upgraded kitchens, bathrooms and basic systems and services. The main design intention of the Broughs was to maintain the original integrity of the house without dwarfing the scale and erasing the material quality and memory. The renovations and additions use similar techniques of Wright and Morris: maintaining a reasonable, holistic scale by terracing (4 levels) and sculpturally breaking down the mass of the structure, continue the natural materiality and blending the new and old into the forested habitat.


